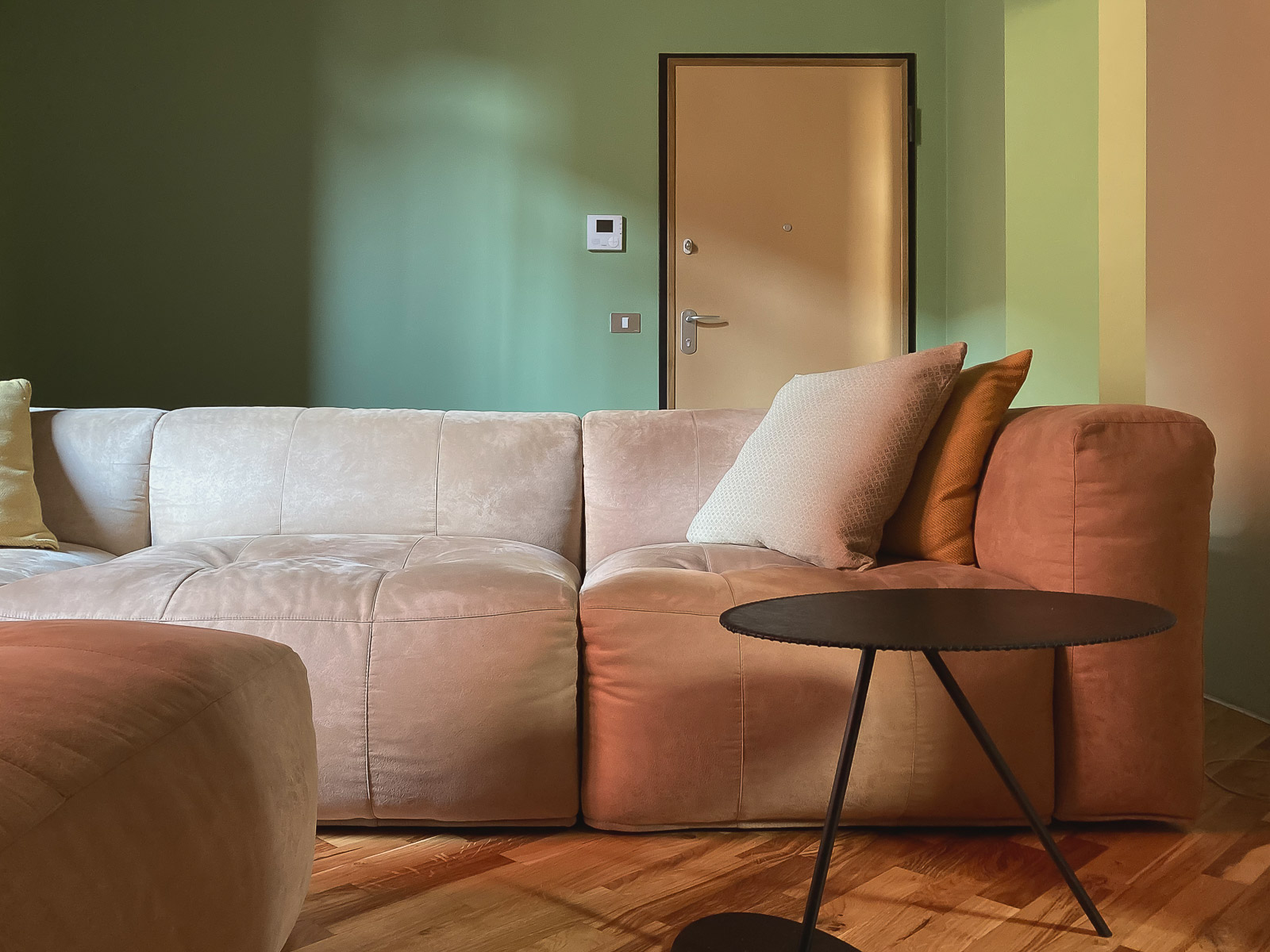

Text
Antonino Cardillo
When I reached the edge of the solitary garden, I was already weary. Nevertheless, I pushed the rickety gate and entered. A multitude of tall, sharp reeds, like lances, besieged a well ahead. A rosebush had grown out of all proportion and blocked a path; and through the interlacing of the thorny branches, a statue could be glimpsed, entirely clothed in green by mosses and lichens. Suddenly, a mysterious unease occupied my mind.
— Gabriele D’Annunzio, I Crisantemi (1916)
This is an internal renovation of an apartment of 100 square metres situated near the station of Parma (Italy). The aim of the project is to create a work of architecture using a pre-existing partition design and a limited budget.
The partition design dates from the early 1900s: an enfilade stretching for 20 metres on the north side; two zones painted bright red on the south side with rooms inside; double window-doors of 1x3 metres, single doors of 0.80x2.10 metres.
The space was transformed using the application of colours and materials, without changing appliances, structure and internal walls. So a succession of coloured zones overlaps the existing design in a symmetrical layout.
The ingredients of the renovation are: a palette of muted greens, yellows and reds [low saturation]; flooring of different striped woods arranged diagonally, and MDF doors painted in an eggshell finish.
The theme of the design is the metamorphosis of plants—shown in the change of colours of the plant in the last stage of fruiting—and the chromatic sound of the forest, made up of that mysterious play of light on the fronds of the plants.
Here, the light animates the space: the architectural design is made real by the traces of light on the walls of the apartment. And in this journey of transformation, the light reveals itself, verifying that moment when the Architecture is not the building itself but its interpretation.
Data
- Time: Design (Dec 2018 – Feb 2019); Construction (Mar – Jul 2019); Photography, Text (May 2021)
- Place: Via Trento, Parma, Italy
- Area: 100 m² (single storey)
- Typology: Apartment










