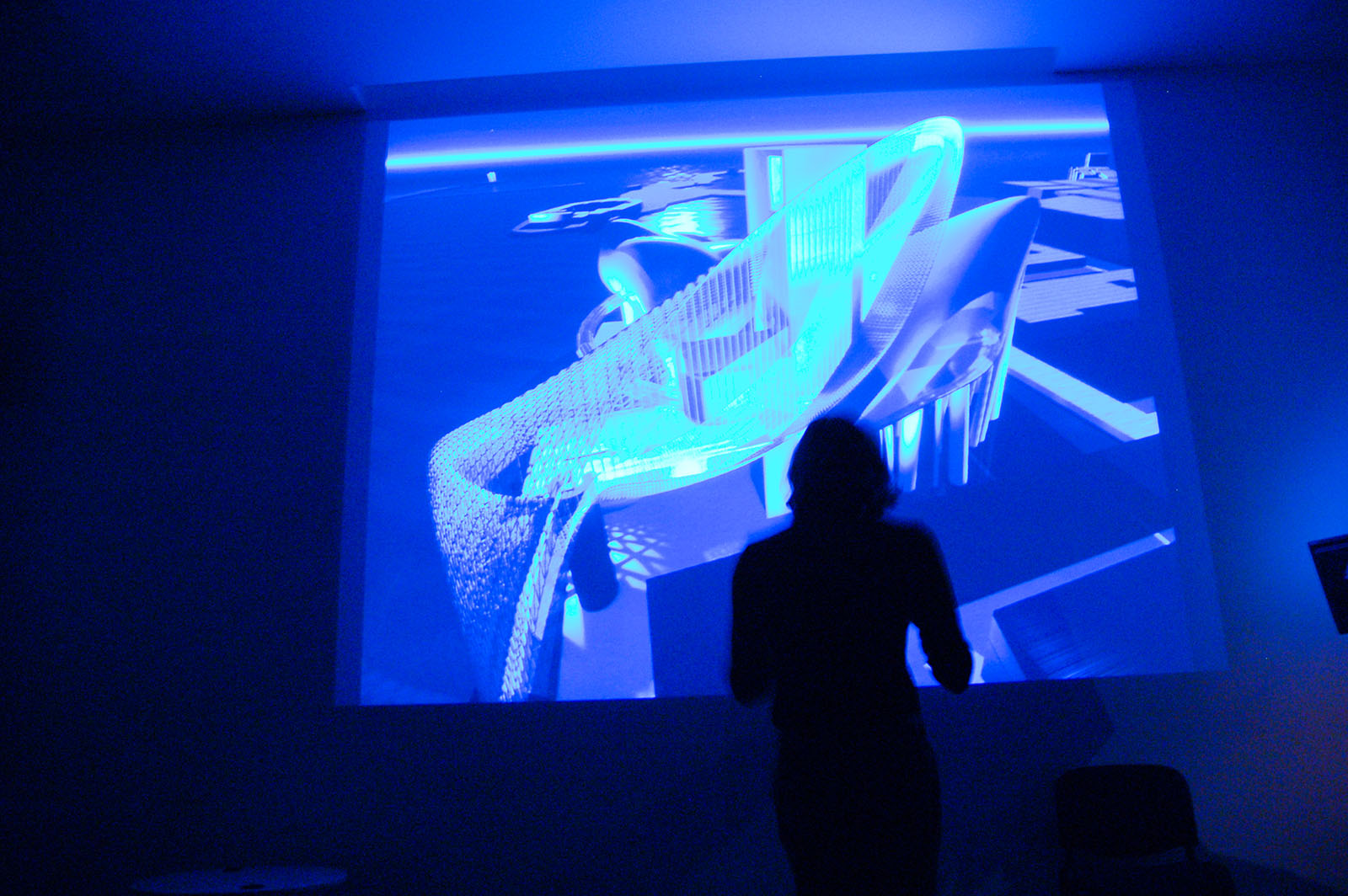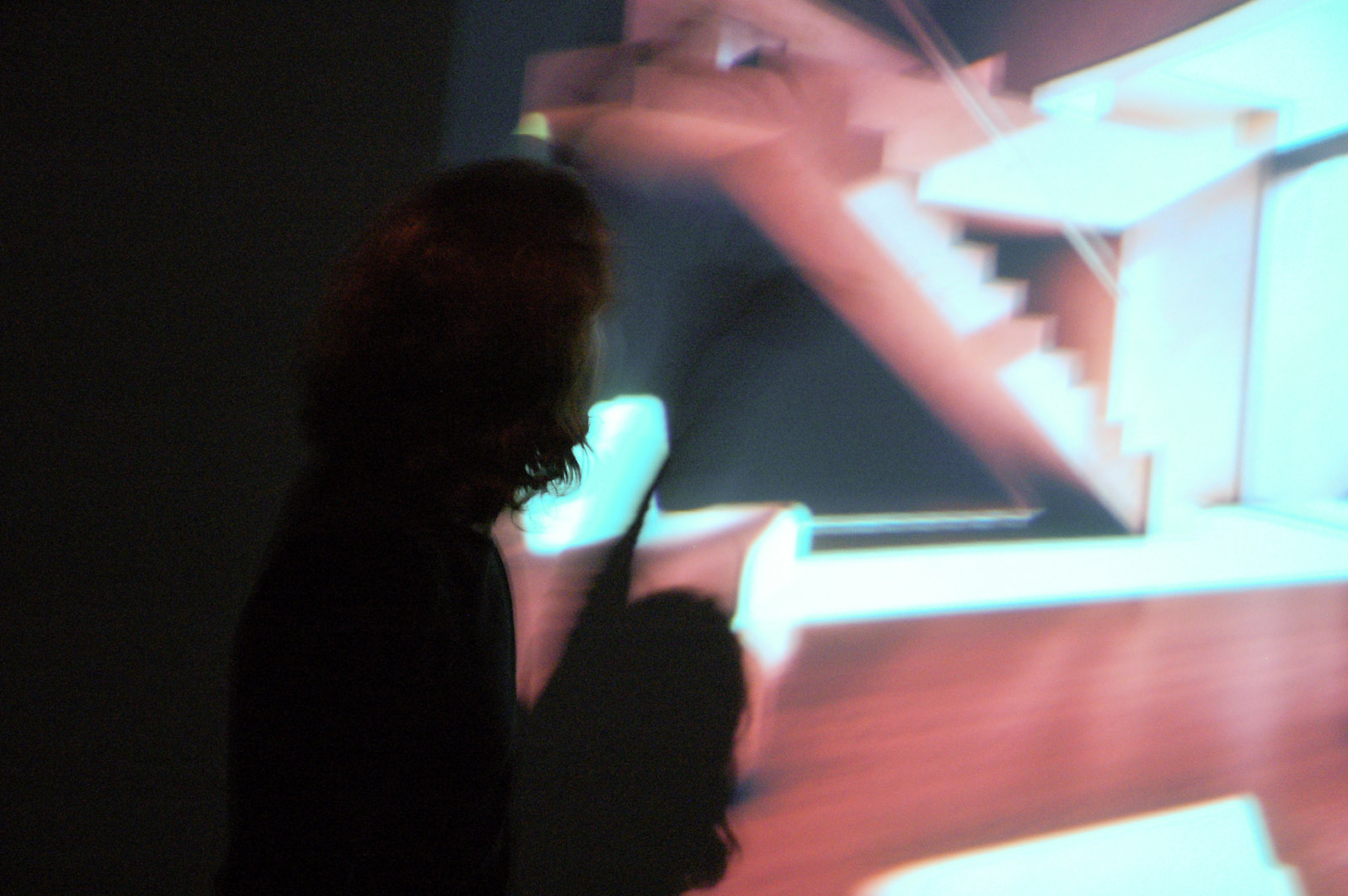Lecture
Antonino Cardillo
I could introduce my work in various ways, but I think it is relevant to explore the relationship between the development of my design research and computer graphics, as it was my first experience of creating a non-physical space.
Video games before architecture
From a young age, I was fascinated by computer graphics and, before choosing to become an architect, I wanted to be a video game programmer. Architecture, in its quest to realise dreams, is similar to video games, especially role-playing games. When I began studying architecture, I already had experience in programming three-dimensional computer modelling, a simpler programming that encouraged greater attention and economy. My experience with space and place, therefore, does not originate from architecture, but from video games of the late 1980s and early 1990s. It was a different era, with much more limited computer capabilities compared to today, but interesting because the narrative developed the potential of video games. I discovered my interest in architecture later. I believe that some historical video games were more stimulating than contemporary architecture, offering a unique and exciting experience that can also be educational. Video games like Final Fantasy can introduce us to new and different worlds, far from our ordinary lives, just like architecture, which allows us to create something real that did not exist before. When I started studying architecture, I also became interested in historical architecture, which allowed me to explore a different perspective. I did not see the history of architecture as distant from me or my world. I was particularly sensitive to the idea of architecture that was not built but only imagined. History is full of these intriguing suggestions, and in many respects, video games also draw from this historical world.
Raytracing and Let There Be More Light
Architecture does not exist without light, and therefore, presenting my first architectural project, I will also argue about the two main computer light simulation techniques called ‘raytracing’ and ‘radiosity’. At the end of my university studies, I created an experimental project titled Let There Be More Light for an aquarium on the port of Trapani, in Sicily, for my thesis. I wanted to construct a double-curvature surface that was also the structure of the building: through modelling, I designed a discretised structure consisting of a system of contiguous triangular polygons. The modelling of this project was conditioned by the ‘raytracing’ light calculation model. This image was indeed created through this calculation model. When you render a model photographically through this technique, you need to use many different lights to illuminate the scene. To create this image, I placed about fifty lights in the space. However, this seductive image is also deceptive because it is not based on the physical reality of light. In physical reality, what we see in it cannot exist.
Light is the most important element in architecture. If you create a scene with many lights, you can make a space appear attractive, but a problem arises: is this light a design reality or just a representation strategy to convince the client to build the work? Will this aspect produce a disconnection between the project and reality? It is a legitimate question because unfortunately, much of the imagery of contemporary architecture is conceived through this calculation model today [2010].
The ‘raytracing’ light calculation model was conceptualised in the 1970s. This technique simulates a scene photographically through the projection of direct shadows from a point of light in space. This method does not consider the radiance normally emitted by illuminated surfaces in the sensitive reality, which in turn become light sources. This calculation model is curiously suited for those buildings that present large glass surfaces, like those of a glass house. The surfaces of a glass box do not produce radiance. The light enters the internal space and graphically defines its forms. Consequently, the internal space does not change. It is indifferent to the seasons and the time of day. Thus, the most interesting aspect of historical architecture, which derives from this tradition of radiant light, has been lost in modernity.

Antonino Cardillo, ‘Light and rendering’, BA Interior and Spatial Design course, Chelsea College of Arts and Design, London, 15 Nov. 2010. Photography: Simone Greggi
Radiosity and Ellipse 1501 House
A few years later, in 1984, a different calculation model called ‘radiosity’ was invented, which, as the name suggests, has the ability to simulate not only the direct projection of light but also the reflected lights that fall on opaque surfaces. This technique is fascinating because a single light within the model produces a complex lighting system that reacts in a way that resembles reality. The light first hits the walls, creating secondary rays that bounce off other walls. I was already familiar with this calculation model during the design of my thesis, but my computer was not powerful enough to handle the complexity of that project. Moreover, I was still attracted to the possibilities of glass and creating a shiny and bright building. Additionally, I wanted to construct a building that appeared to be flying.
As a young man, I did not understand why ancient architecture featured such small windows. When I moved to Rome, I began studying the light of buildings constructed during the late antiquity period, such as baths or basilicas. During this journey of studying antiquity, I realised that the modern vision I believed in was lacking something. The works of the past communicated suggestions to me that I was not yet able to simulate on my computer. I faced many difficulties because my computer struggled to adapt to new techniques. After several years, by purchasing a more powerful computer, I finally managed to implement this new technique.
Thus, I sought to identify an architecture that could explore the potential of the ‘radiosity’ technique. Somehow, the new project titled Ellipse 1501 House attempted to synthesise my new understanding of ancient Roman architecture. The model I created also had to be simpler. By creating a large and open space, you do not have to worry about details. Thus, I sought to elaborate on the experiment by moving from designing larger buildings to smaller ones. I created an elliptical room and spent many hours trying to make it appear as real as possible. In addition to the Roman ruins, you can also see the influence of John Soane’s architectural project paintings, such as those for the Bank of England, or the bunkers built in Sicily during the Second World War that I had known since I was young. This building is closed off from the outside, making it difficult to imagine what happens inside. It contrasts sharply with the aesthetic of the glass house, where you can see everything from the outside immediately. Over time, I learned that surprises in architecture are crucial. They create a sense of wonder and intrigue. When you approach a glass house, it is not always useful to enter because you can see the shape of the project from the outside. The building is already a statement. In contrast, in this project situation, you can only imagine what is happening inside.
The synthetic block of this project contains within it a complex space where I integrated late ancient Roman with Soviet Suprematism. Architecture is like music. If a song is all the same, it can be boring. The surprise is a possibility: it is entering architecture and discovering different situations and rooms. This space is a labyrinth. When you enter, it seems small. Then you emerge from the door on the first floor. Below, there is this hidden area. The building’s services are contained within the walls, and the building has tried to develop the ancient, Islamic, and medieval concept of the double wall. As in a tower, the external perimeter does not correspond to the internal perimeter. And in the interstitial space, you can find various hidden spaces that should not be exposed: systems, storage, and vertical connections. This double wall also keeps the internal temperature sustainable, thanks to the presence of few windows.
Contemporary architecture is often clear, bright, and transparent. Minimalism tends to avoid darkness. However, I believe that darkness is crucial to understanding light. Therefore, the balance between darkness and light is the foundation of good architecture. This delicate interplay is the magical aspect of architecture.

Antonino Cardillo, ‘Light and rendering’, BA Interior and Spatial Design course, Chelsea College of Arts and Design, London, 15 Nov. 2010. Photography: Simone Greggi